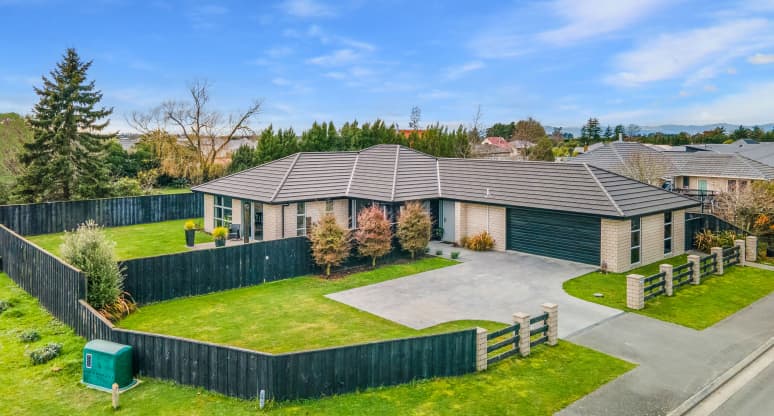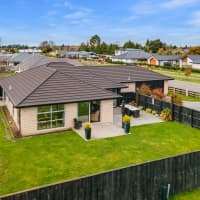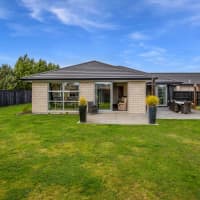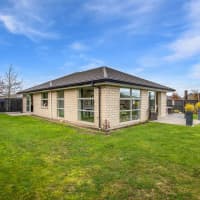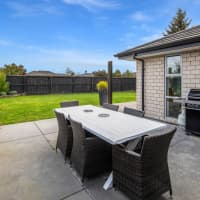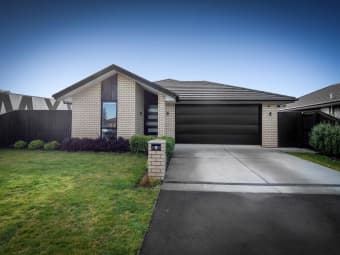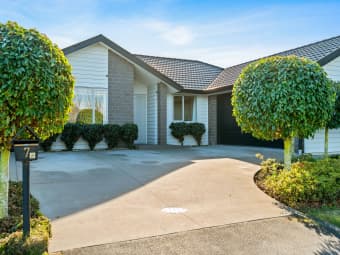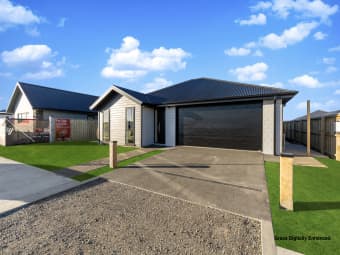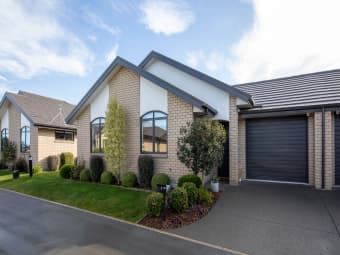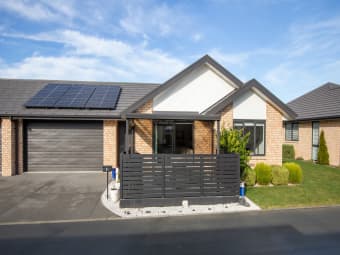For Sale
For Sale
70 Tiny Hill Drive, Rolleston, Canterbury
Deadline Sale: Tuesday 29th July at 5pm (USP)
House
•- Next inspection:
- Saturday 19 July 1:00 PM
Inspection times
Saturday
Sunday
What's around 70 Tiny Hill Drive
DESIGNED FOR SUNSHINE, PRIVACY AND ENTERTAINING
 ▶
▶
Explore comparables, sales history and growth for this property.

